Sugarloaf Grove - Apartment Living in Lawrenceville, GA
About
Office Hours
Monday through Friday: 9:00 AM to 6:00 PM. Saturday: 10:00 AM to 5:00 PM. Sunday: Closed.
Welcome to Sugarloaf Grove apartments in the charming city of Lawrenceville, Georgia. Situated in the vibrant heart of town, we're conveniently close to all the delights you crave. Indulge in delectable dining, exciting shopping, and thrilling entertainment—all just moments away from your doorstep. Plus, with easy access to major highways, exploring the surrounding area is a breeze.
Step into the warm embrace of home, where a world of splendid amenities awaits you. Take your pick from our array of one, two, or three bedroom apartments for rent, each a haven of comfort and style. Whip up delicious food in kitchens adorned with sleek stainless steel appliances, glide across hardwood-style flooring, and step in the ample space of large walk-in closets. Additionally, select homes have a pantry for storage, a tranquil balcony or patio to unwind, and even a fenced-in yard.
Our community is brimming with delightful amenities designed for your pleasure. Cool off with a refreshing dip in our saltwater pool on sunny days, or partake in a friendly game of bocce ball or cornhole at our outdoor entertainment yard. We're proud to be a pet-friendly environment, warmly welcoming your beloved companions. Let them frolic in our bark park or pamper them at our pet spa. Experience the sweetness of life at Sugarloaf Grove apartments in Lawrenceville, GA. Visit us today and discover why it's the ultimate place to call home.
We Are a Pet Friendly Community!Specials
Move-in Special!
Valid 2025-04-22 to 2025-04-30
Up To $1250 Off
Lower-level apartments come with a private fenced yard, great for pet owners
Floor Plans
1 Bedroom Floor Plan
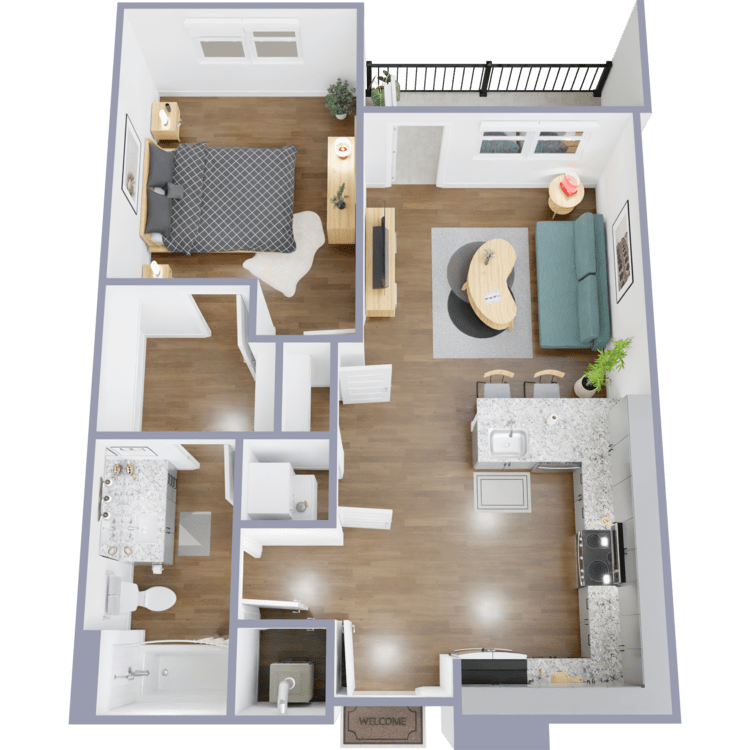
1 Bed 1 Bath A
Details
- Beds: 1 Bedroom
- Baths: 1
- Square Feet: 703
- Rent: $1480-$2897
- Deposit: Call for details.
Floor Plan Amenities
- Balcony or Patio *
- Contemporary Pendant Lighting in Kitchen
- Designer Cabinetry with Modern Hardware
- Entryway Coat Closet *
- Expansive Windows with Bright, Natural Lighting
- Granite Countertops
- Hardwood-style Flooring
- Large Walk-in Closets
- Personal Fenced-in Yard *
- Pantry *
- Stainless Steel Kitchen
- Tile Backsplash
- Walk-in Shower with Modern Tile Surrounds *
* In Select Apartment Homes
Floor Plan Photos
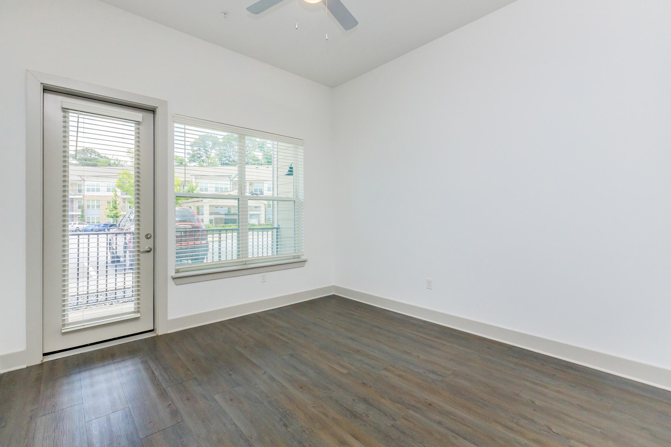
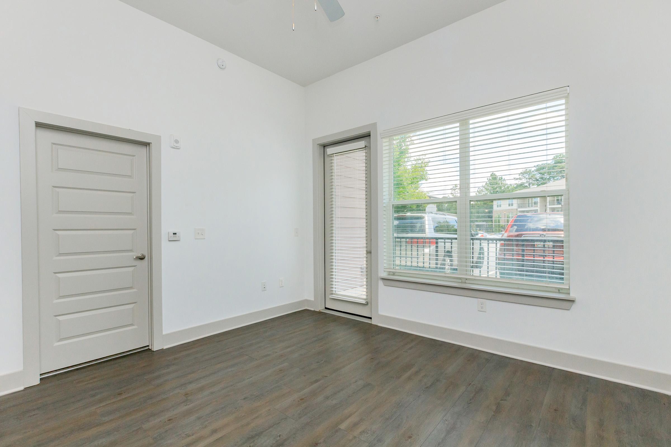
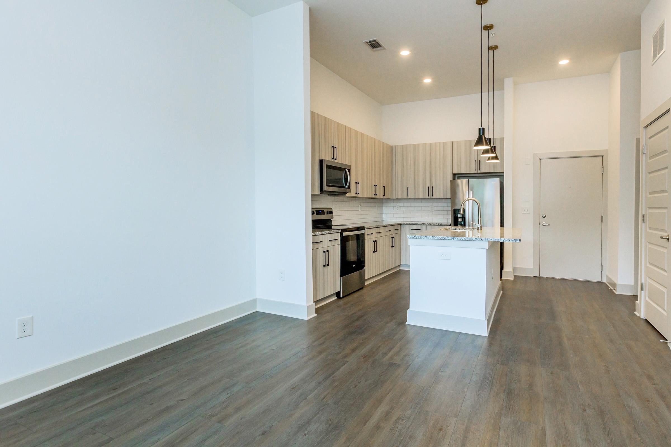
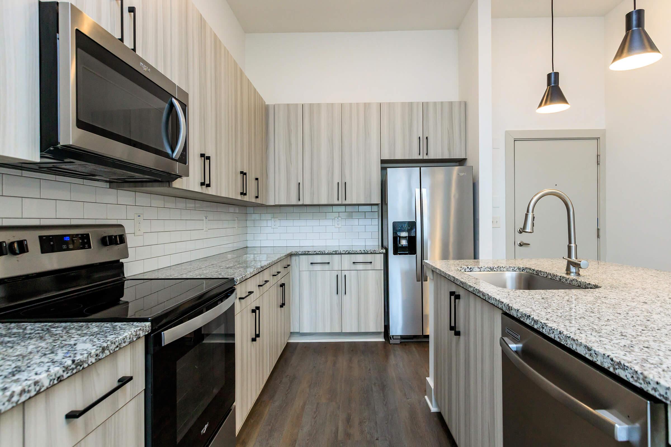
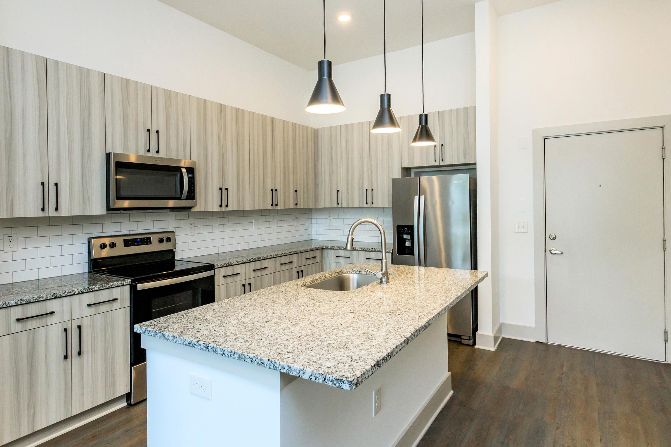
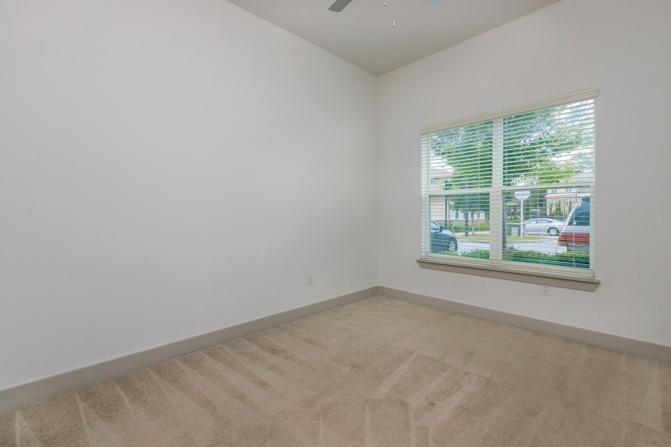
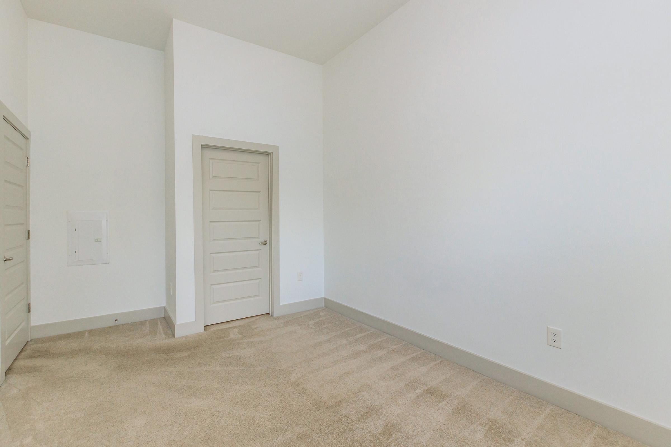
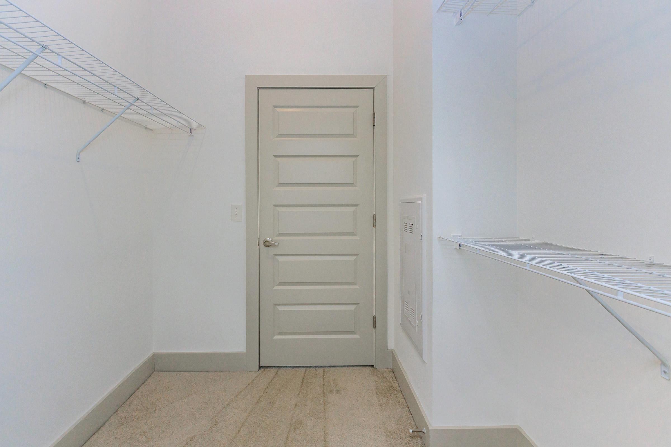
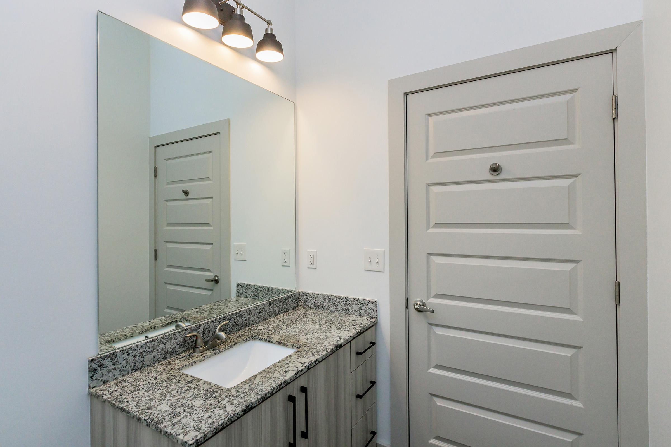
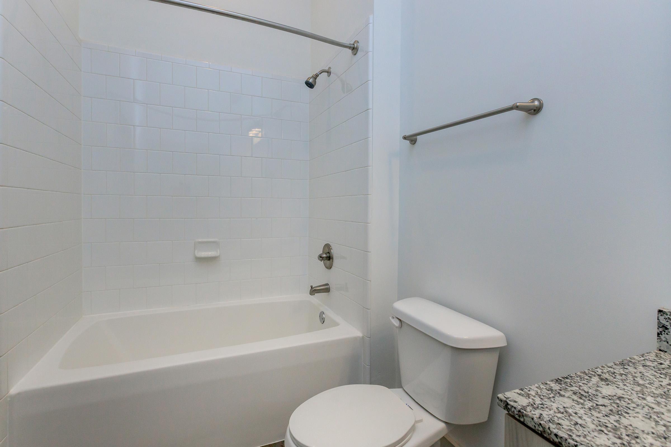
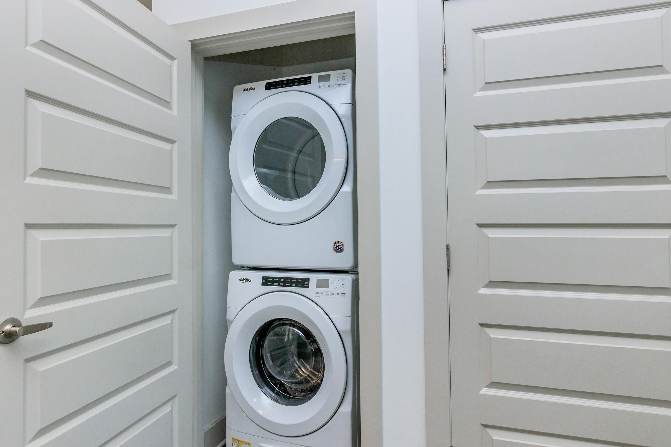
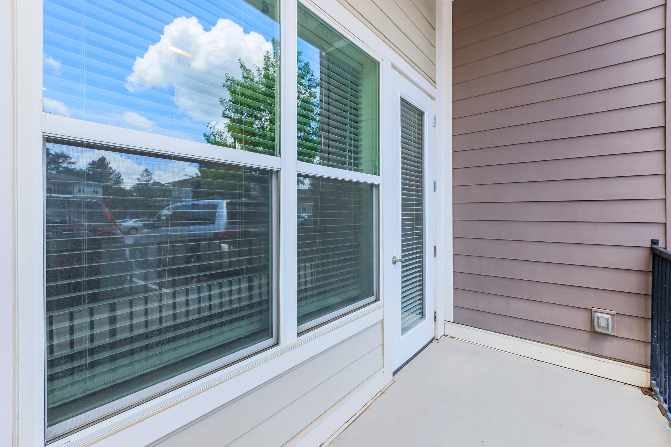
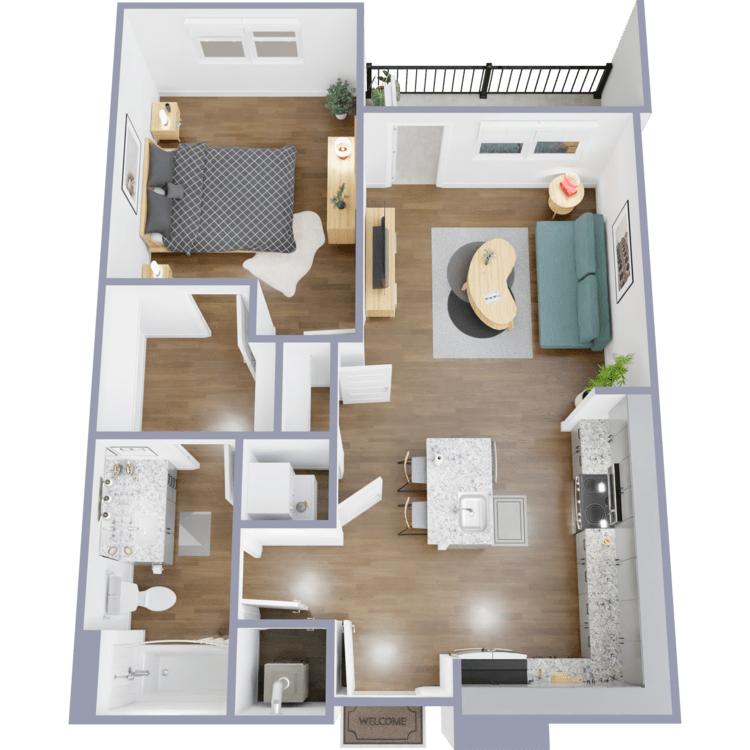
1 Bed 1 Bath B
Details
- Beds: 1 Bedroom
- Baths: 1
- Square Feet: 715
- Rent: From $1485
- Deposit: Call for details.
Floor Plan Amenities
- Balcony or Patio *
- Contemporary Pendant Lighting in Kitchen
- Designer Cabinetry with Modern Hardware
- Entryway Coat Closet *
- Expansive Windows with Bright, Natural Lighting
- Granite Countertops
- Hardwood-style Flooring
- Large Walk-in Closets
- Personal Fenced-in Yard *
- Pantry *
- Stainless Steel Kitchen
- Tile Backsplash
- Walk-in Shower with Modern Tile Surrounds *
* In Select Apartment Homes
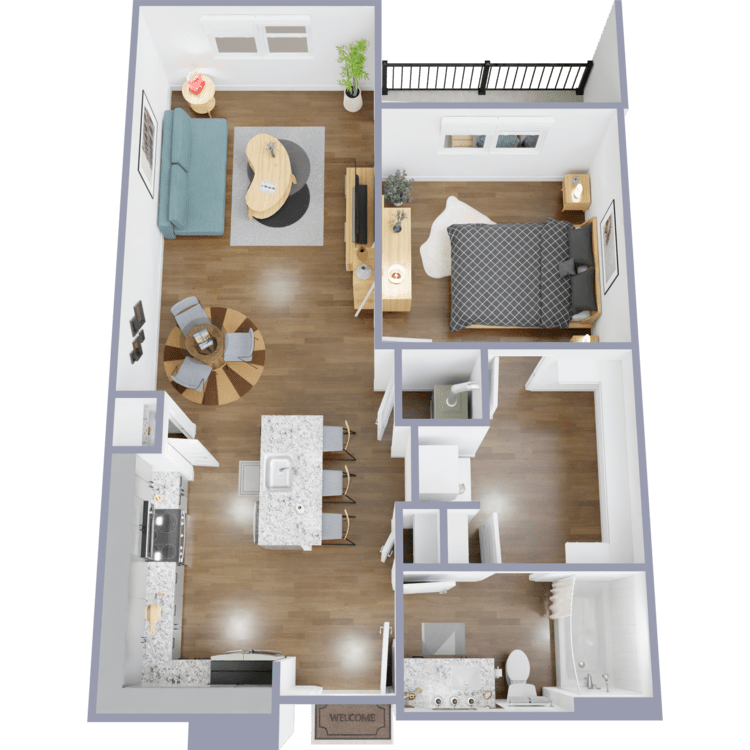
1 Bed 1 Bath C
Details
- Beds: 1 Bedroom
- Baths: 1
- Square Feet: 750
- Rent: From $1520
- Deposit: Call for details.
Floor Plan Amenities
- Balcony or Patio *
- Contemporary Pendant Lighting in Kitchen
- Designer Cabinetry with Modern Hardware
- Entryway Coat Closet *
- Expansive Windows with Bright, Natural Lighting
- Granite Countertops
- Hardwood-style Flooring
- Large Walk-in Closets
- Personal Fenced-in Yard *
- Pantry *
- Stainless Steel Kitchen
- Tile Backsplash
- Walk-in Shower with Modern Tile Surrounds *
* In Select Apartment Homes
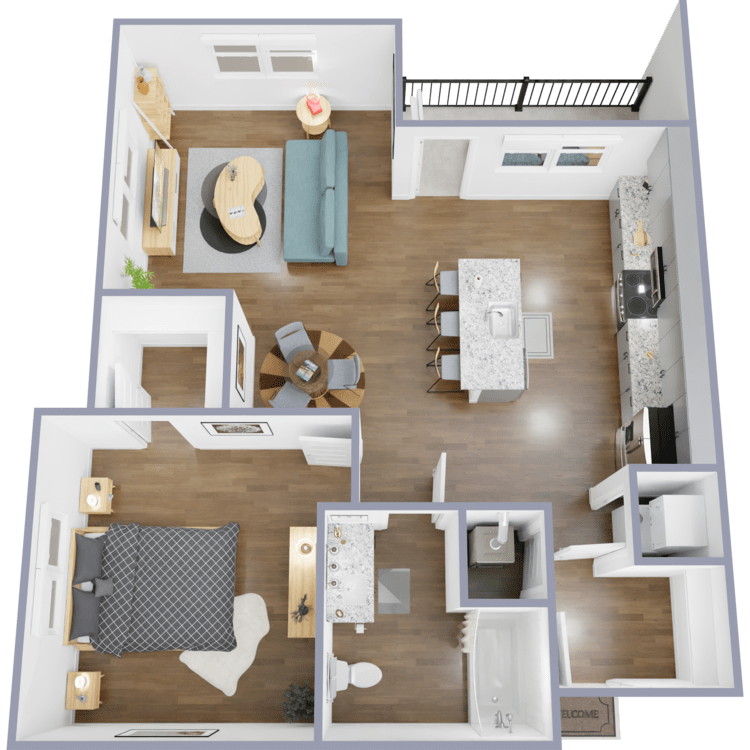
1 Bed 1 Bath D
Details
- Beds: 1 Bedroom
- Baths: 1
- Square Feet: 815
- Rent: From $1565
- Deposit: Call for details.
Floor Plan Amenities
- Balcony or Patio *
- Contemporary Pendant Lighting in Kitchen
- Designer Cabinetry with Modern Hardware
- Entryway Coat Closet *
- Expansive Windows with Bright, Natural Lighting
- Granite Countertops
- Hardwood-style Flooring
- Large Walk-in Closets
- Personal Fenced-in Yard *
- Pantry *
- Stainless Steel Kitchen
- Tile Backsplash
- Walk-in Shower with Modern Tile Surrounds *
* In Select Apartment Homes
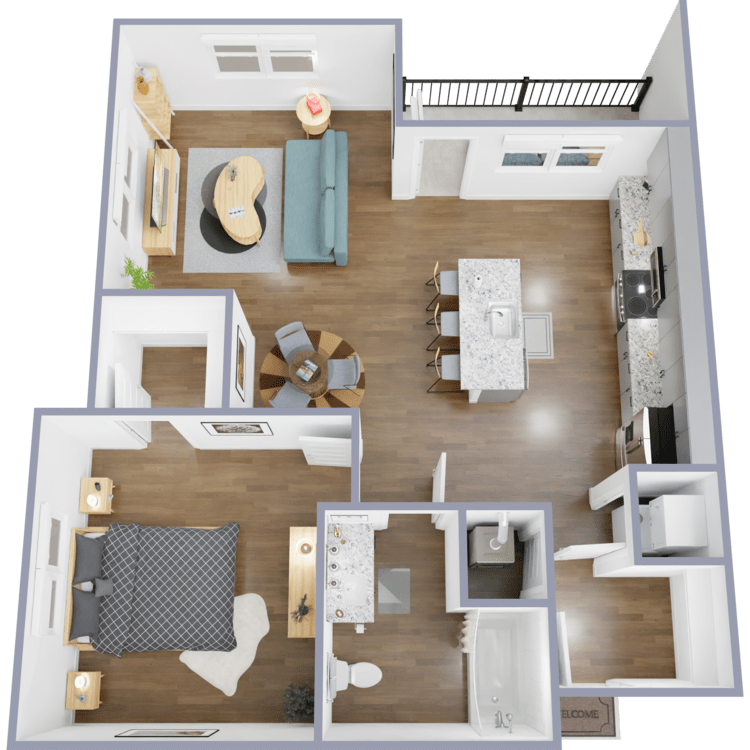
1 Bed 1 Bath E
Details
- Beds: 1 Bedroom
- Baths: 1
- Square Feet: 830
- Rent: Call for details.
- Deposit: Call for details.
Floor Plan Amenities
- Balcony or Patio *
- Contemporary Pendant Lighting in Kitchen
- Designer Cabinetry with Modern Hardware
- Entryway Coat Closet *
- Expansive Windows with Bright, Natural Lighting
- Granite Countertops
- Hardwood-style Flooring
- Large Walk-in Closets
- Personal Fenced-in Yard *
- Pantry *
- Stainless Steel Kitchen
- Tile Backsplash
- Walk-in Shower with Modern Tile Surrounds *
* In Select Apartment Homes
2 Bedroom Floor Plan
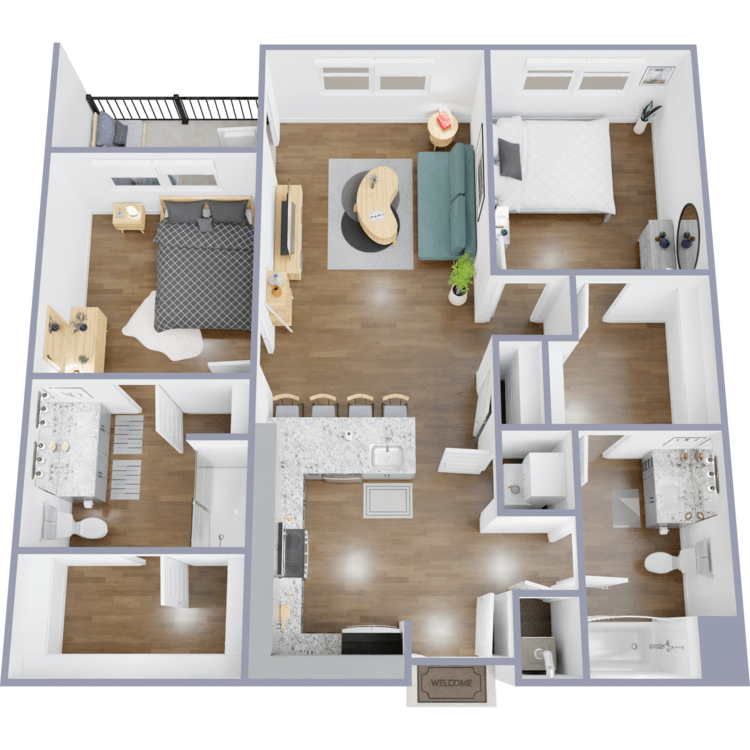
2 Bed 2 Bath A
Details
- Beds: 2 Bedrooms
- Baths: 2
- Square Feet: 1041
- Rent: $1998-$3853
- Deposit: Call for details.
Floor Plan Amenities
- Balcony or Patio *
- Contemporary Pendant Lighting in Kitchen
- Designer Cabinetry with Modern Hardware
- Entryway Coat Closet *
- Expansive Windows with Bright, Natural Lighting
- Granite Countertops
- Hardwood-style Flooring
- Large Walk-in Closets
- Personal Fenced-in Yard *
- Pantry *
- Stainless Steel Kitchen
- Tile Backsplash
- Walk-in Shower with Modern Tile Surrounds *
* In Select Apartment Homes
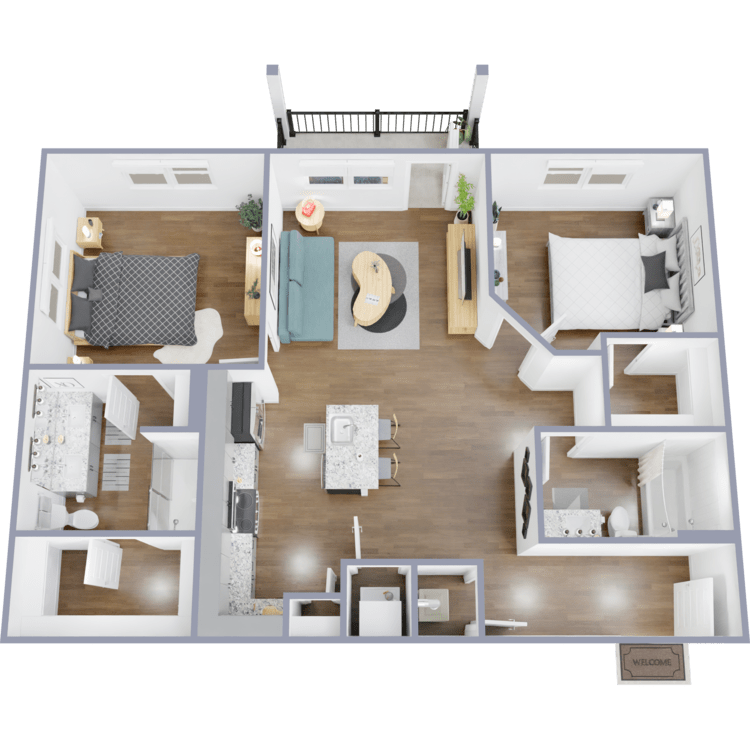
2 Bed 2 Bath B
Details
- Beds: 2 Bedrooms
- Baths: 2
- Square Feet: 1098
- Rent: Call for details.
- Deposit: Call for details.
Floor Plan Amenities
- Balcony or Patio *
- Contemporary Pendant Lighting in Kitchen
- Designer Cabinetry with Modern Hardware
- Entryway Coat Closet *
- Expansive Windows with Bright, Natural Lighting
- Granite Countertops
- Hardwood-style Flooring
- Large Walk-in Closets
- Personal Fenced-in Yard *
- Pantry *
- Stainless Steel Kitchen
- Tile Backsplash
- Walk-in Shower with Modern Tile Surrounds *
* In Select Apartment Homes
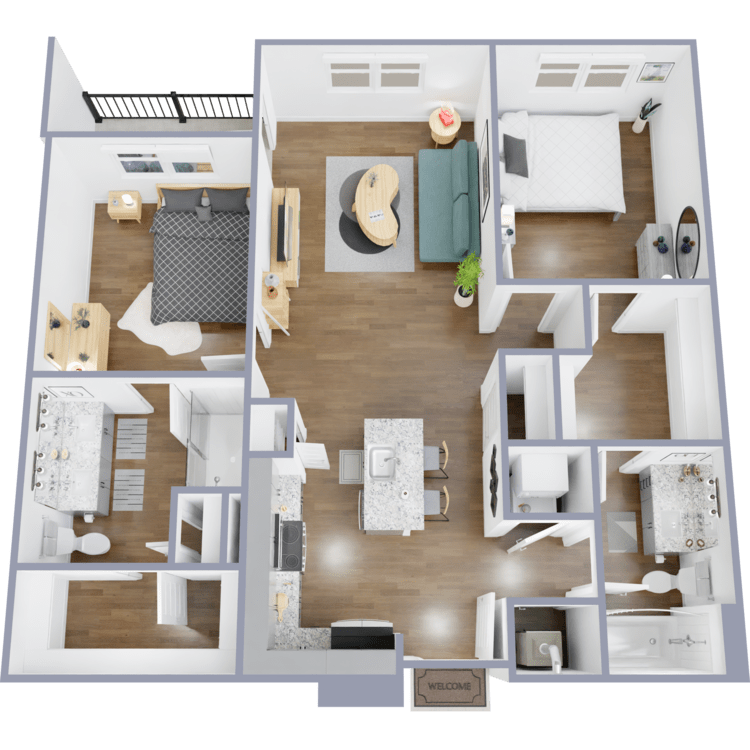
2 Bed 2 Bath C
Details
- Beds: 2 Bedrooms
- Baths: 2
- Square Feet: 1157
- Rent: Call for details.
- Deposit: Call for details.
Floor Plan Amenities
- Balcony or Patio *
- Contemporary Pendant Lighting in Kitchen
- Designer Cabinetry with Modern Hardware
- Entryway Coat Closet *
- Expansive Windows with Bright, Natural Lighting
- Granite Countertops
- Hardwood-style Flooring
- Large Walk-in Closets
- Personal Fenced-in Yard *
- Pantry *
- Stainless Steel Kitchen
- Tile Backsplash
- Walk-in Shower with Modern Tile Surrounds *
* In Select Apartment Homes
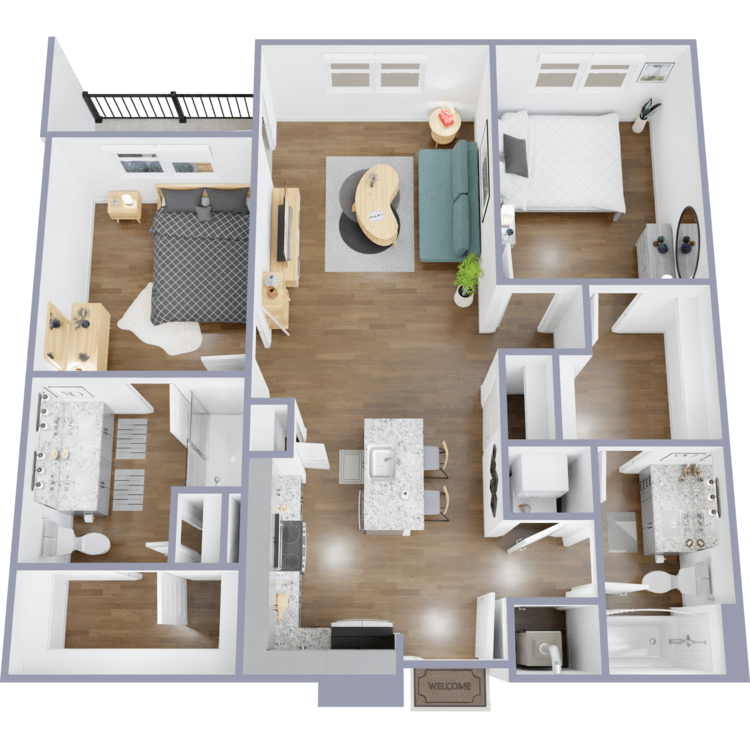
2 Bed 2 Bath D
Details
- Beds: 2 Bedrooms
- Baths: 2
- Square Feet: 1161
- Rent: $2083-$3901
- Deposit: Call for details.
Floor Plan Amenities
- Balcony or Patio *
- Contemporary Pendant Lighting in Kitchen
- Designer Cabinetry with Modern Hardware
- Entryway Coat Closet *
- Expansive Windows with Bright, Natural Lighting
- Granite Countertops
- Hardwood-style Flooring
- Large Walk-in Closets
- Personal Fenced-in Yard *
- Pantry *
- Stainless Steel Kitchen
- Tile Backsplash
- Walk-in Shower with Modern Tile Surrounds *
* In Select Apartment Homes
3 Bedroom Floor Plan
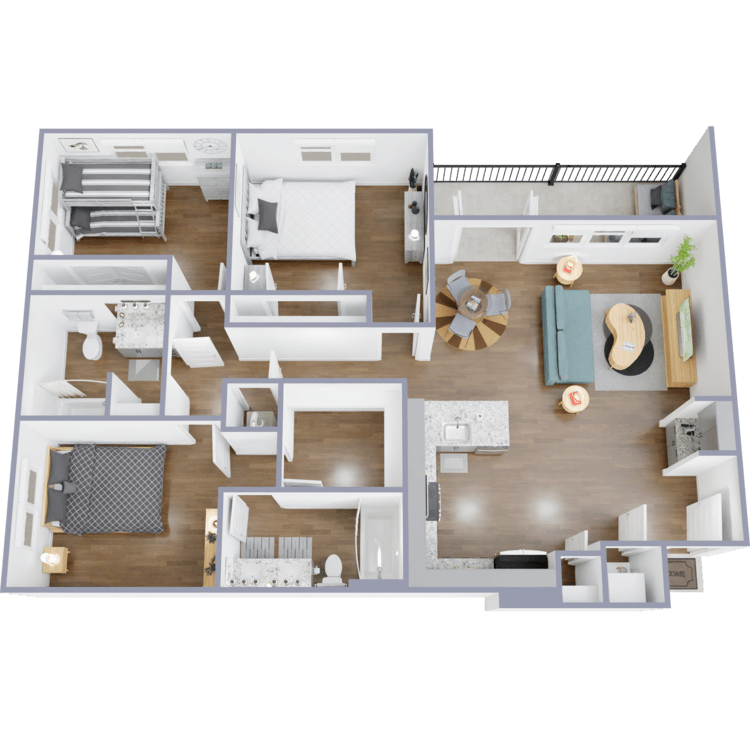
3 Bed 2 Bath E
Details
- Beds: 3 Bedrooms
- Baths: 2
- Square Feet: 1380
- Rent: From $2399
- Deposit: Call for details.
Floor Plan Amenities
- Balcony or Patio *
- Contemporary Pendant Lighting in Kitchen
- Designer Cabinetry with Modern Hardware
- Entryway Coat Closet *
- Expansive Windows with Bright, Natural Lighting
- Granite Countertops
- Hardwood-style Flooring
- Large Walk-in Closets
- Personal Fenced-in Yard *
- Pantry *
- Stainless Steel Kitchen
- Tile Backsplash
- Walk-in Shower with Modern Tile Surrounds *
* In Select Apartment Homes
Show Unit Location
Select a floor plan or bedroom count to view those units on the overhead view on the site map. If you need assistance finding a unit in a specific location please call us at 470-431-4376 TTY: 711.
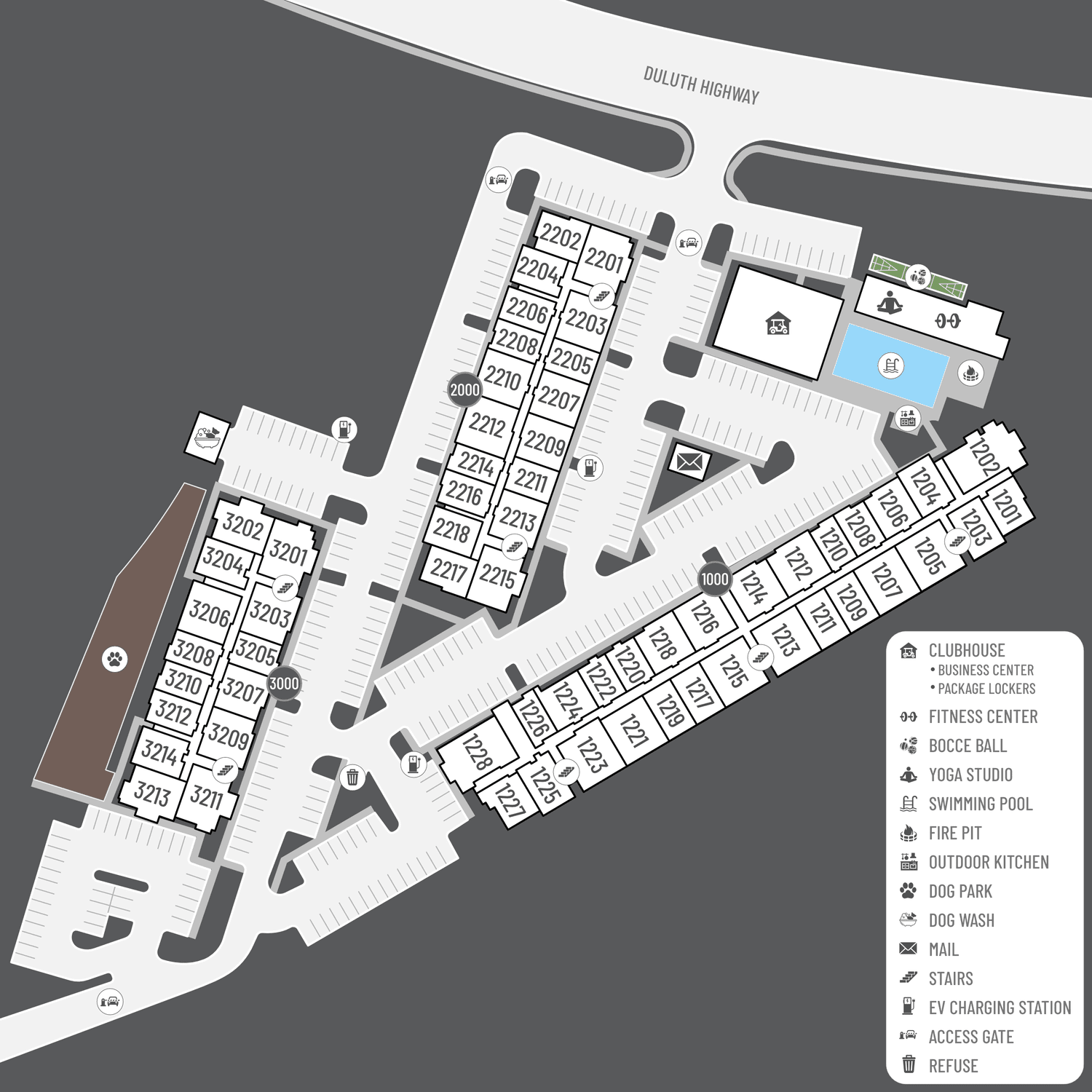
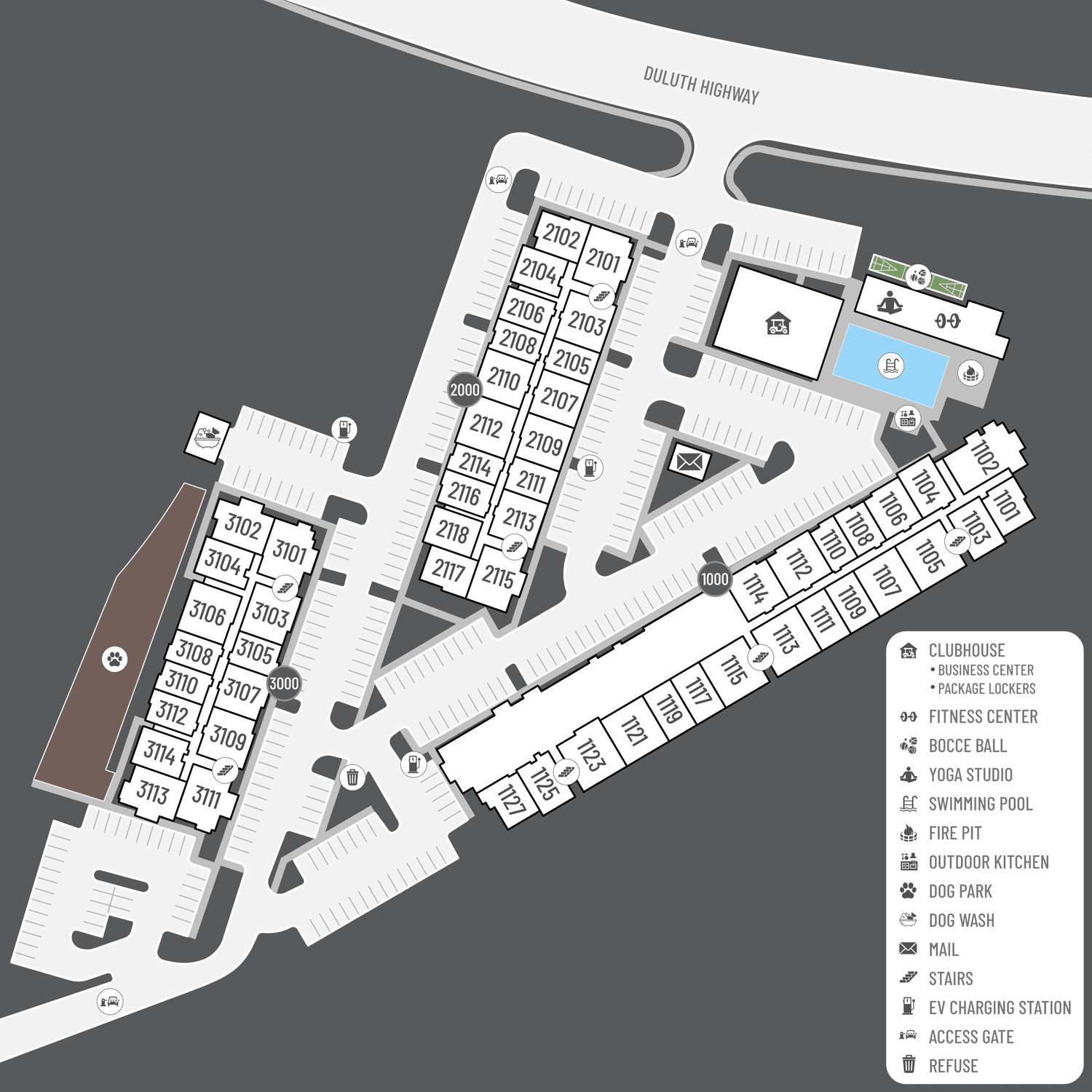
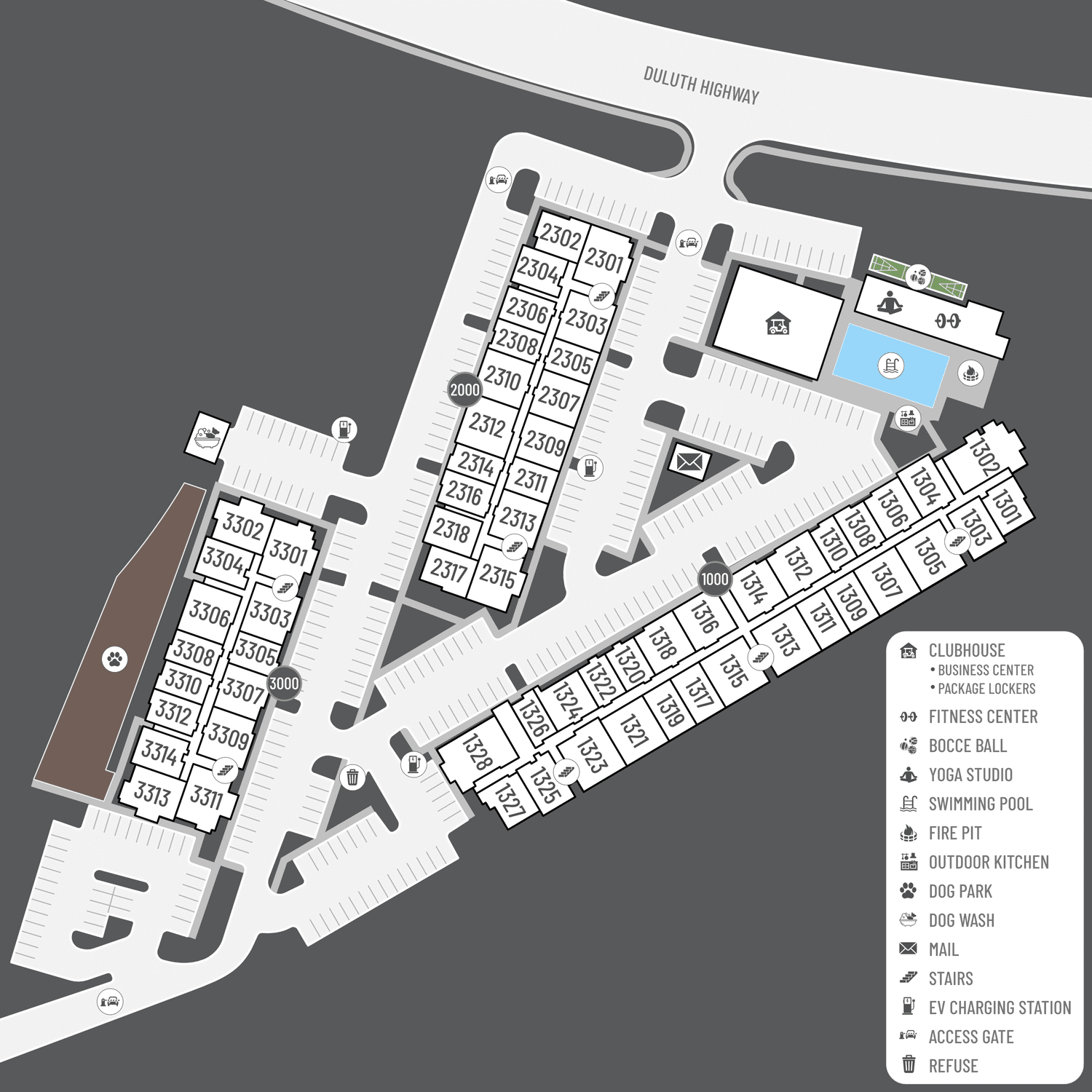
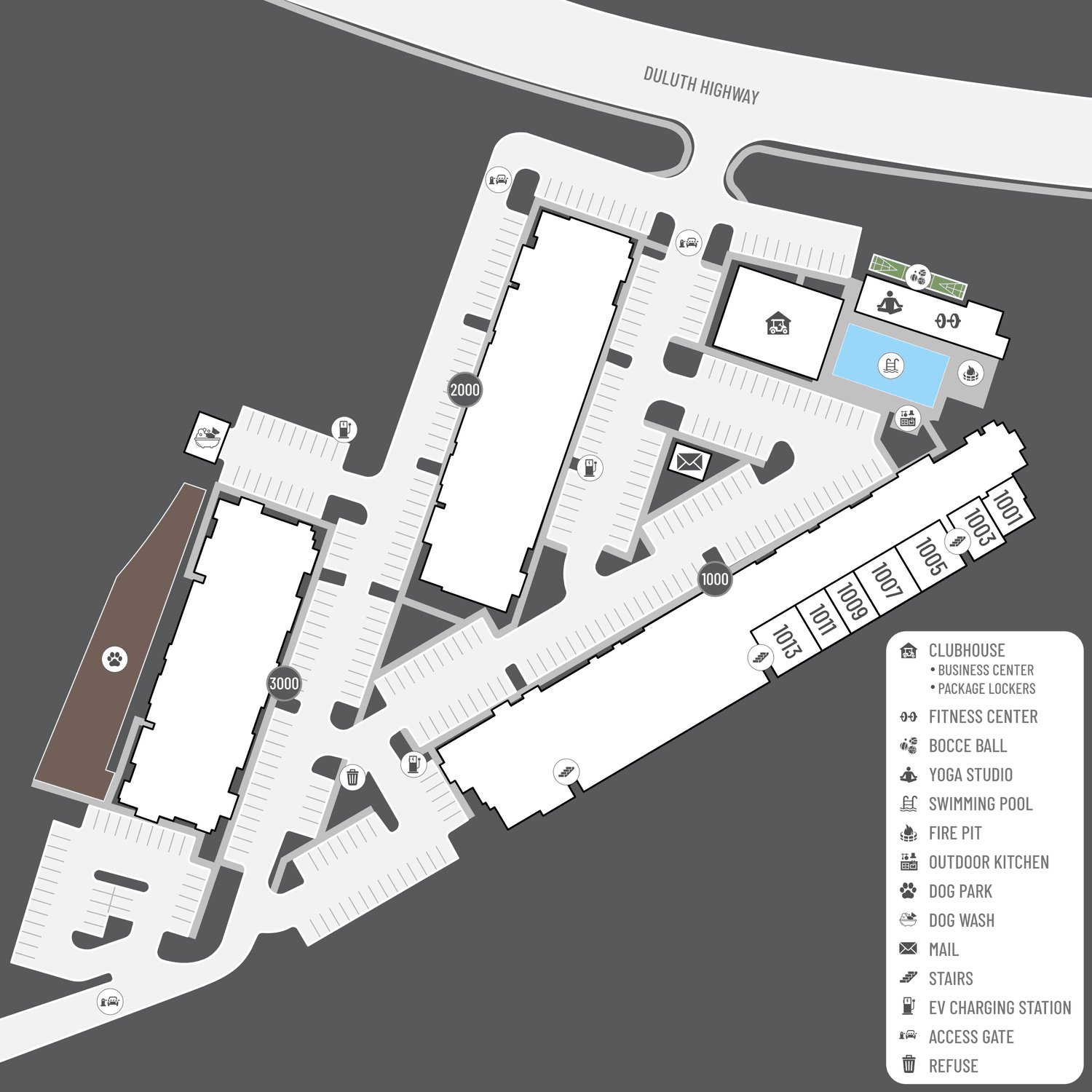
Amenities
Explore what your community has to offer
Community Amenities
- 24-Hour Package Locker System
- Adjacent to Local Retail at Sugarloaf Mills
- Barbecue Grilling Island with Bar Seating
- Close to I-85 and Major Highways
- Clubhouse Featuring a Gathering Room with Social Spaces
- Easy Access to Freeways
- Easy Access to Shopping
- Fire Pit with Lounge Seating
- Outdoor Entertainment Yard with Boccee Ball and Cornhole
- Pet Friendly
- Pooch Parlor and Bark Park with Bar-style Seating
- State-of-the-art Fitness Center
- Sundeck with Lounge Seating
- Walk-in Saltwater Pool
- Work Share Wi-Fi Lounge with Charging Stations and Coffee Bar
- Yoga Studio
Apartment Features
- 2 Custom Apartment Finish Packages
- Balcony or Patio*
- Contemporary Pendant Lighting in Kitchen
- Designer Cabinetry with Modern Hardware
- Entryway Coat Closet*
- Expansive Windows with Bright, Natural Lighting
- Granite Countertops
- Hardwood-style Flooring
- Large Walk-in Closets
- Luxury Open-Concept Floor Plans
- Pantry*
- Personal Fenced-in Yard*
- Stainless Steel Kitchen
- Tile Backsplash
- Walk-in Shower with Modern Tile Surrounds*
* In Select Apartment Homes
Pet Policy
Pets Welcome Upon Approval. Limit of 2 pets per home. Please call for details. Pet Amenities: Bark Park Pet Spa
Photos
Amenities
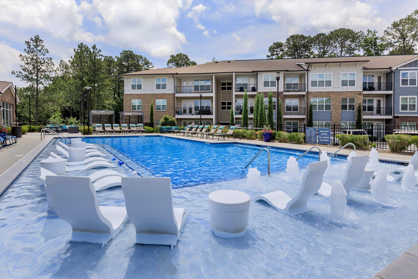
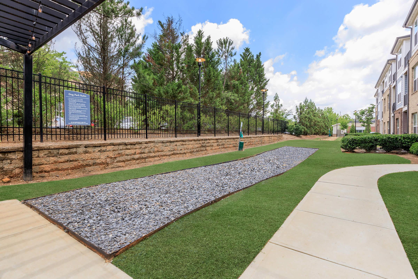
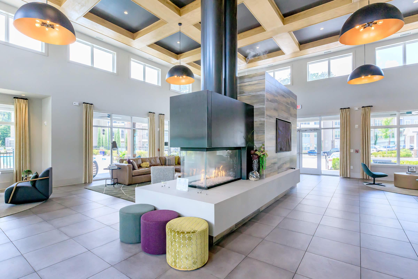
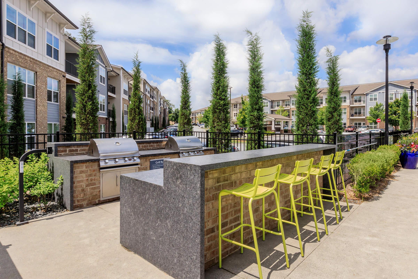
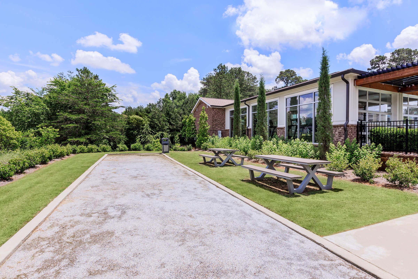
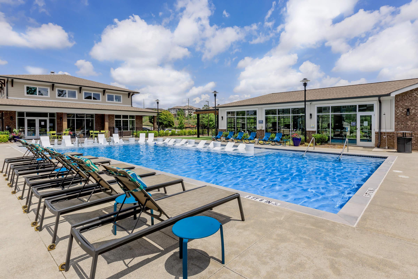
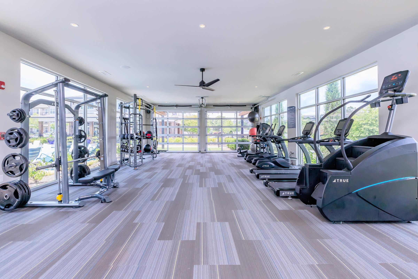
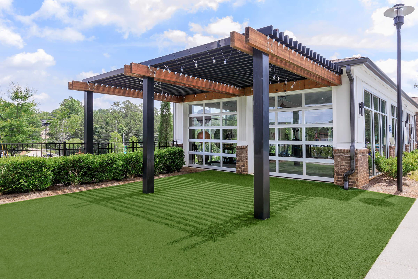
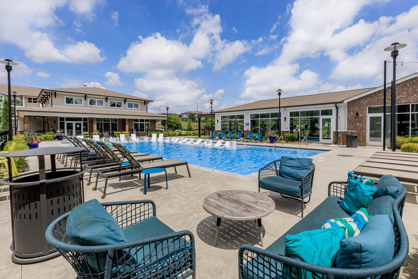
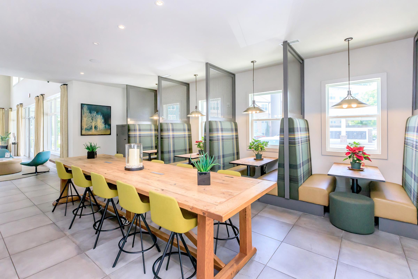
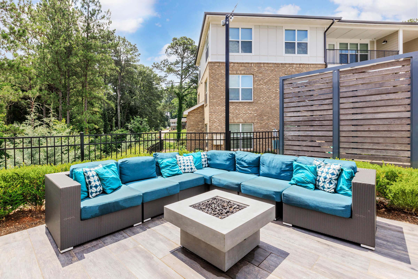
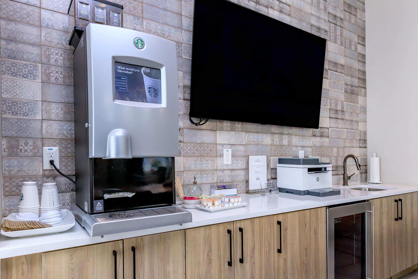
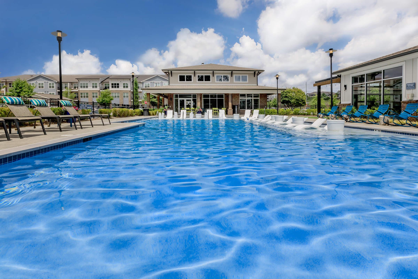
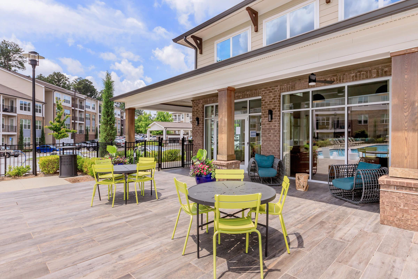
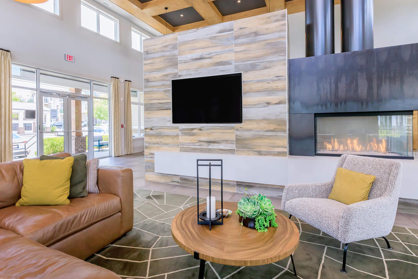
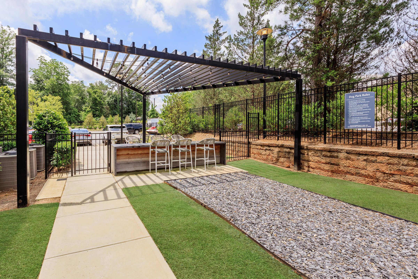
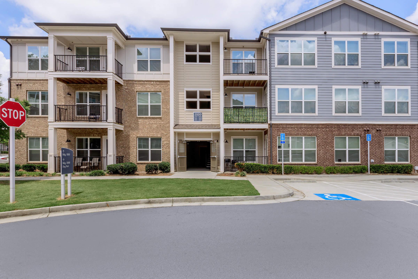
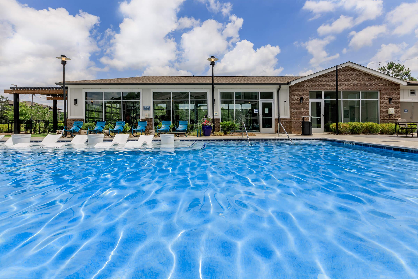
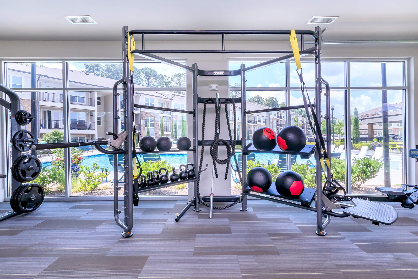
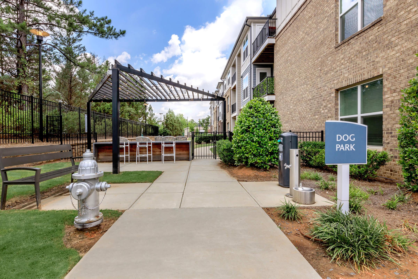
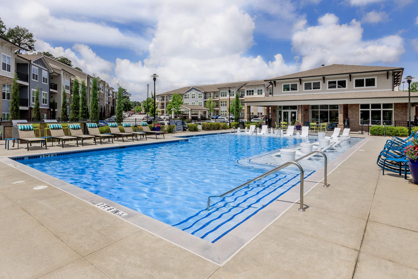
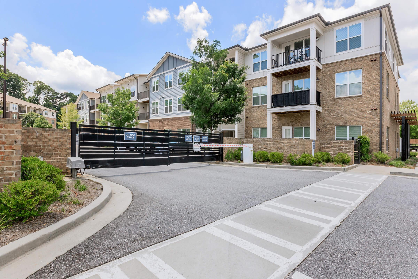
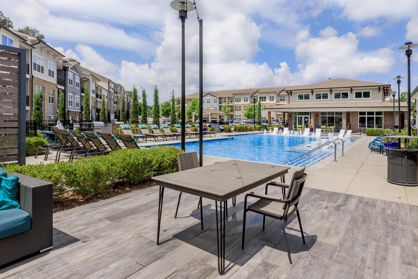
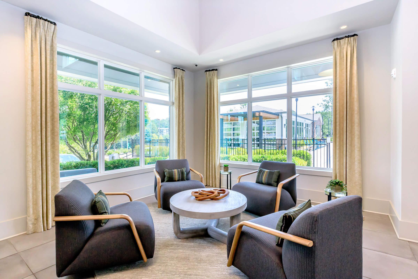
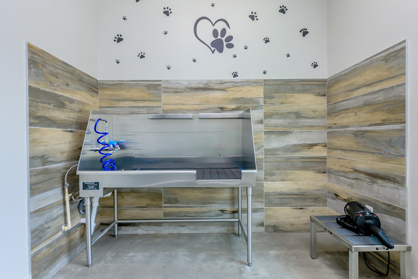
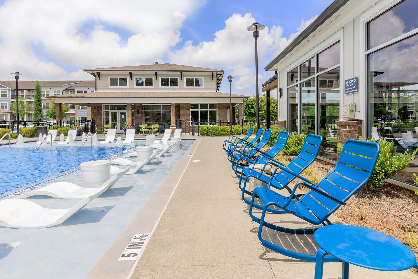
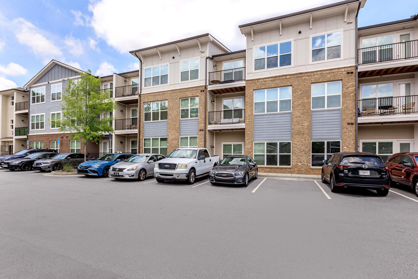
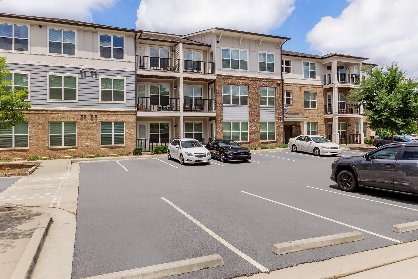
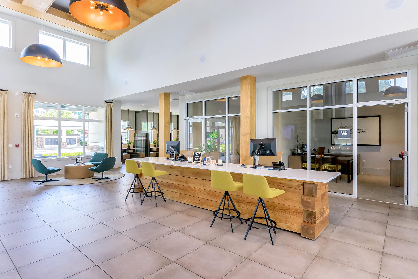
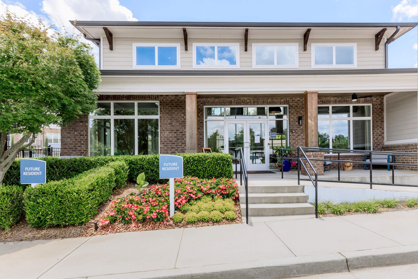
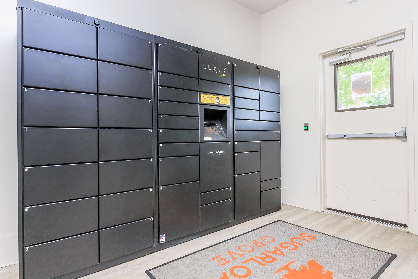
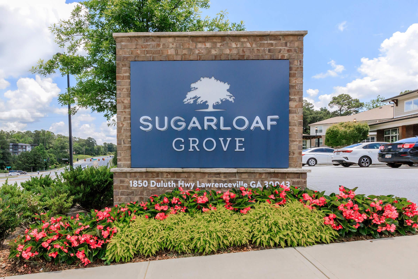
Model
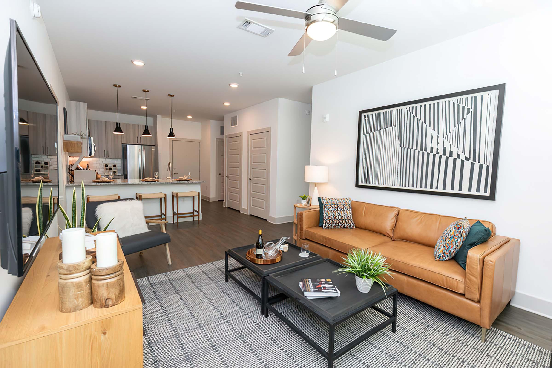
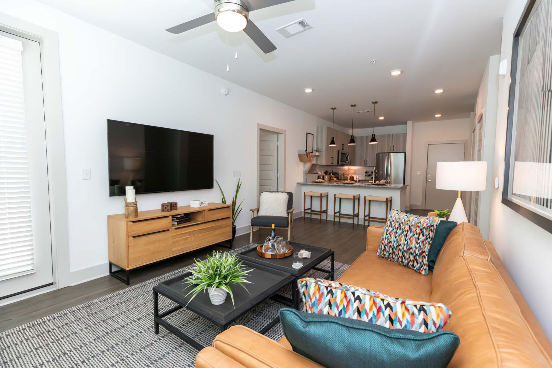
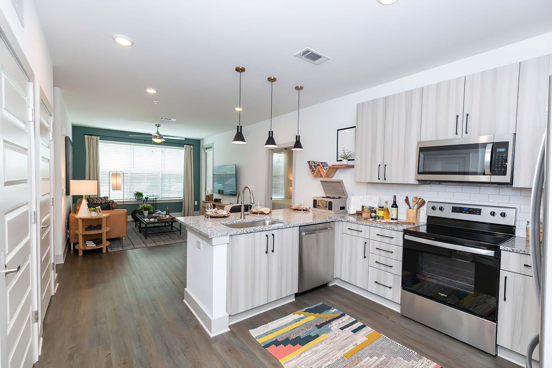
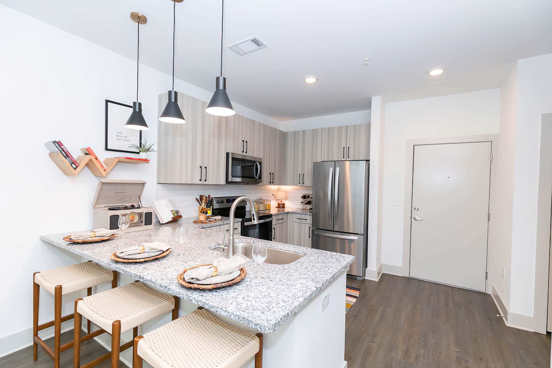
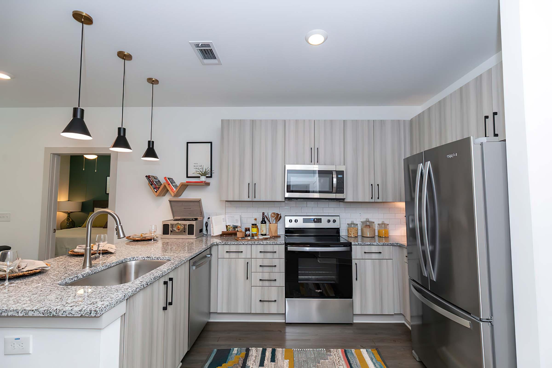
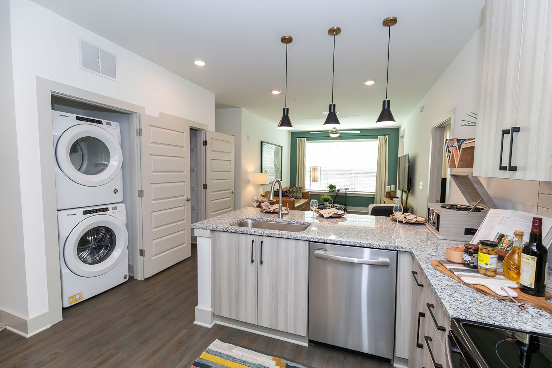
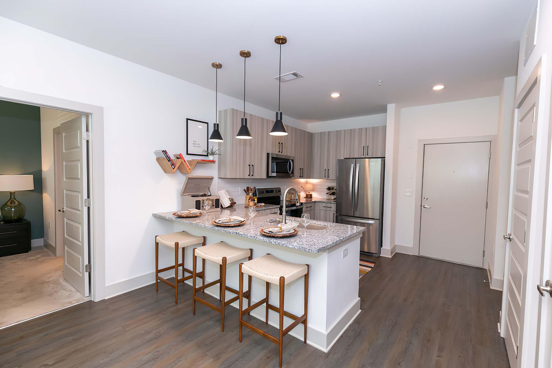
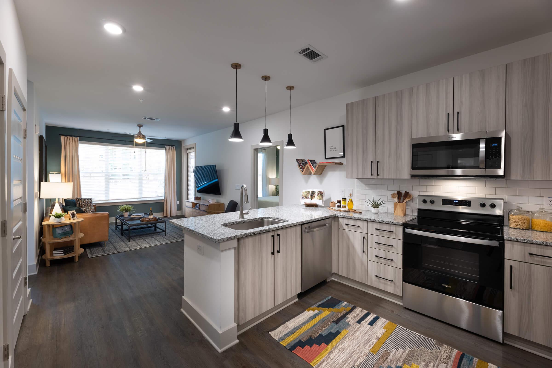
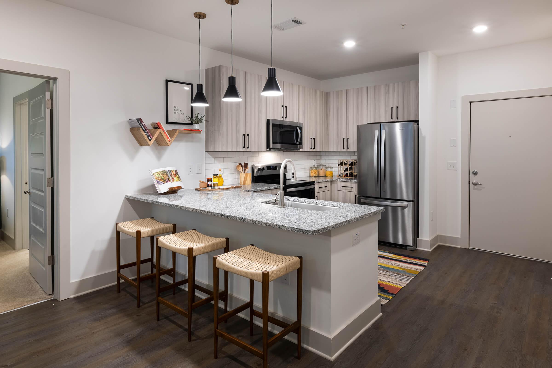
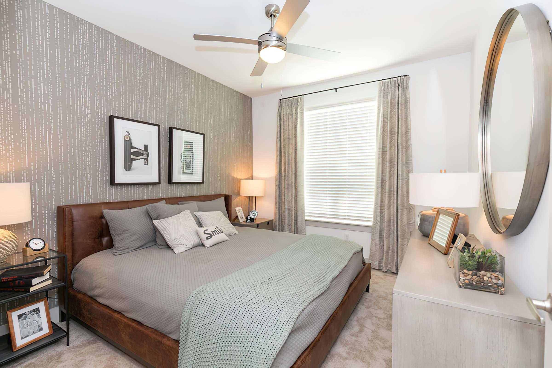
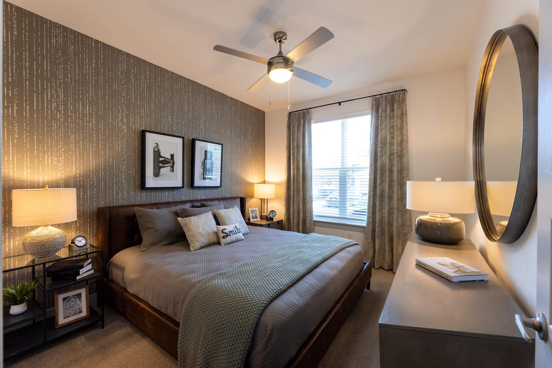
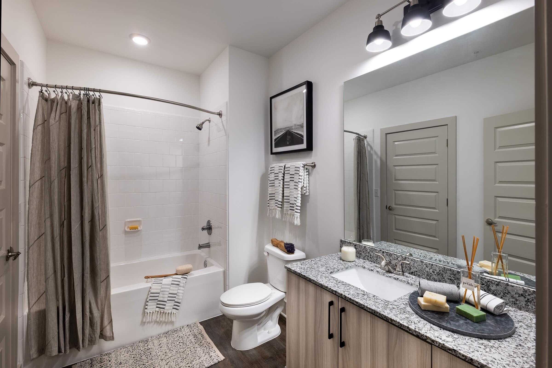
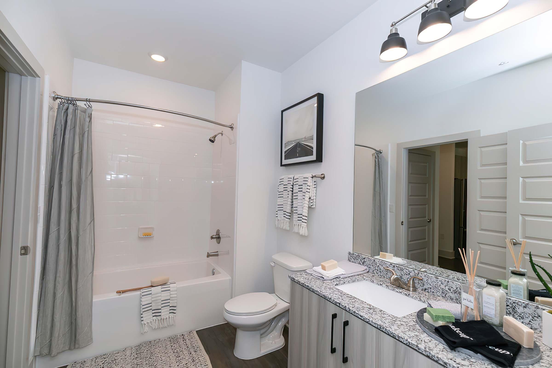
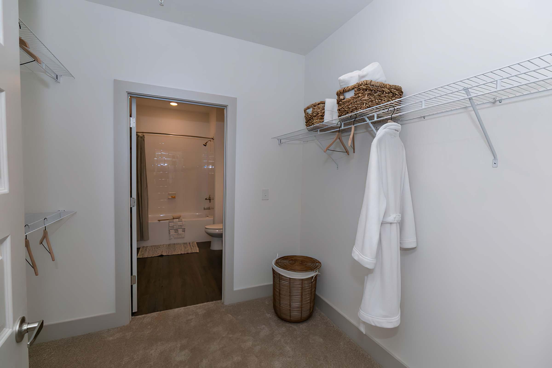
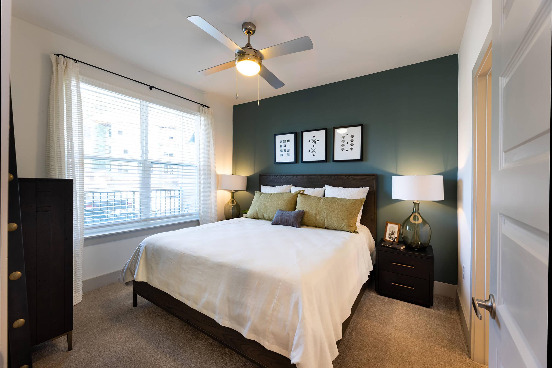
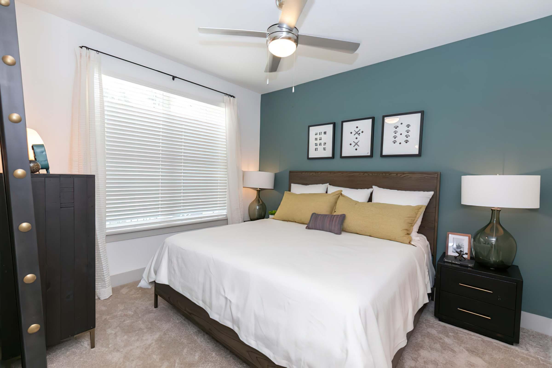
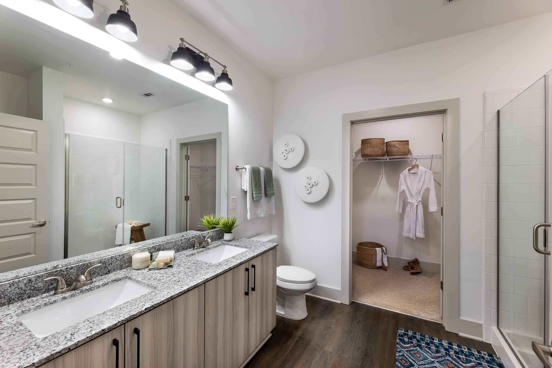
1 Bed 1 Bath












Neighborhood
Points of Interest
Sugarloaf Grove
Located 1850 Duluth Hwy Lawrenceville, GA 30043Bank
Cinema
Elementary School
Entertainment
Fitness Center
Grocery Store
High School
Hospital
Middle School
Park
Post Office
Preschool
Restaurant
Salons
Shopping
Shopping Center
University
Contact Us
Come in
and say hi
1850 Duluth Hwy
Lawrenceville,
GA
30043
Phone Number:
470-431-4376
TTY: 711
Office Hours
Monday through Friday: 9:00 AM to 6:00 PM. Saturday: 10:00 AM to 5:00 PM. Sunday: Closed.